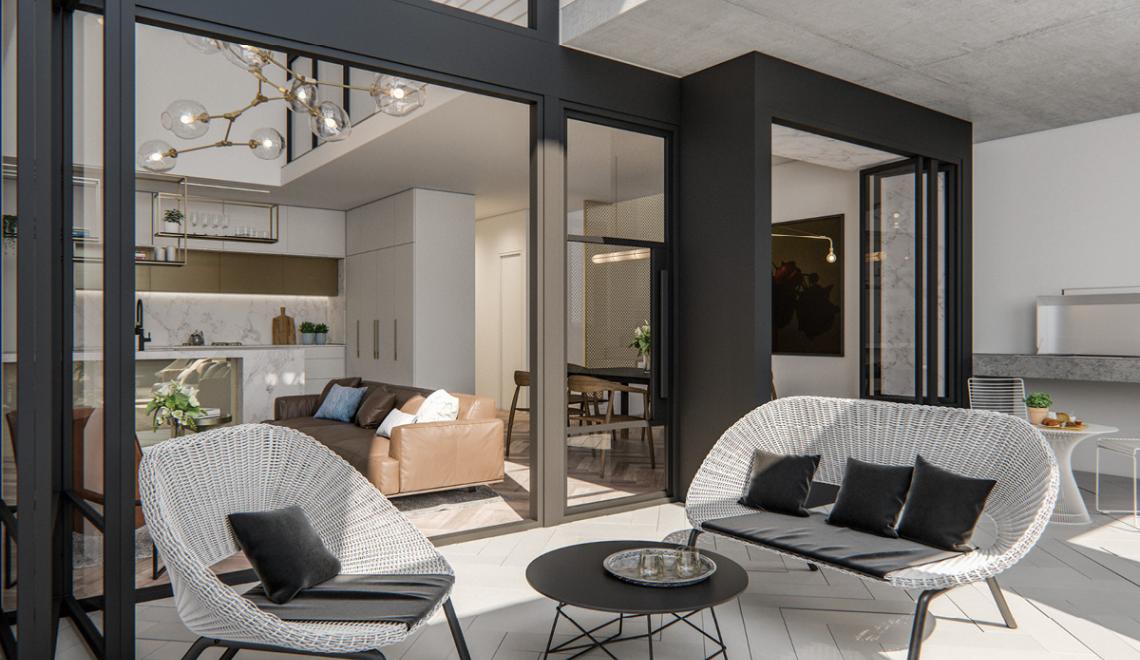Apartment 1
Apartment 1
- 3
-
 2
2 - 2
-
Level 1
SUB-PENTHOUSE
Inspired by the character and scale of the area, this collection of contemporary apartments are defined by spatial intelligence and liveability with a material palette chosen for its natural and sophisticated properties.
Apartment 1 is a stylish and innovative residence, connected to its communal and outdoor areas through the large Loggia (covered) style balcony, allowing the user to make the most of its external and internal areas. The Loggia extends out tot its feature balcony, located beyond the property boundary and over the footpath; a rare space that cannot ever reoccur in Subiaco again.
The contemporary living, dining and kitchen also receive the benefits of the outdoors via this well laid out apartment. Even the study nook has an aspect to these spaces. Great opportunities to entertain guests are provided on the balcony with its built in BBQ as well.
The apartments Master bedroom also accesses this balcony through its beautiful operable window seat allowing you to enjoy private times of rest and relaxation. The remaining two bedrooms have access to their own extensive patio space at the centre of the development.
These various spaces provide the opportunity to soak up the sun in winter, or you can open up the whole apartment in summer to enjoy the breeze and cross ventilation.


