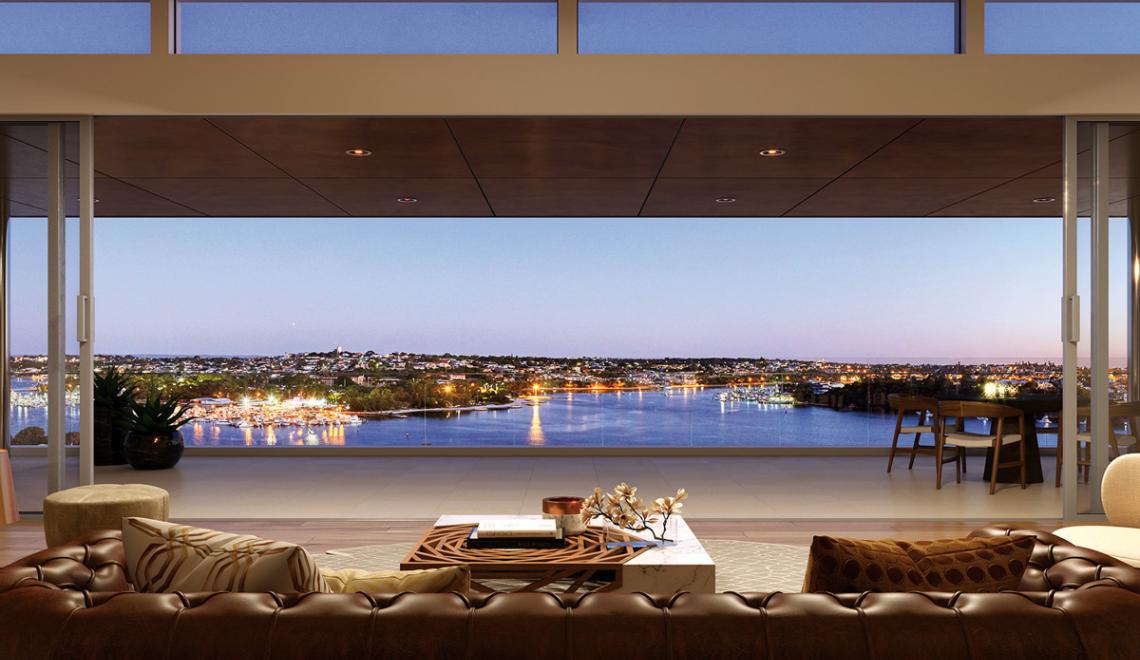Residence 52
LAST AVAILABLE PENTHOUSE
Begin each day by taking in the breathtaking view of the river from the spacious master bedroom, complete with an opulent ensuite with dual vanities, rain forest shower, and deep soaking tub.
The vast floor plan features soaring 3.5m high ceilings to the two distinct living areas, each seamlessly connecting to an expansive balcony for you to enjoy the sunrise over the hills, or the spectacular Perth sunsets.
The kitchen is designed with entertaining in mind, with two designer island benches and the latest Gaggenau kitchen appliances including a 900mm induction cooktop, two ovens, and an integrated dishwasher.
Customisable to suit your lifestyle and needs, our builder as available to discuss personalising this residence, from the selection of materials, to the configuration of the floor plan.
For more details contact:
Justin Wallace
justine@wallacerealestate.com.au
+61 (0) 406 755 845

 3
3