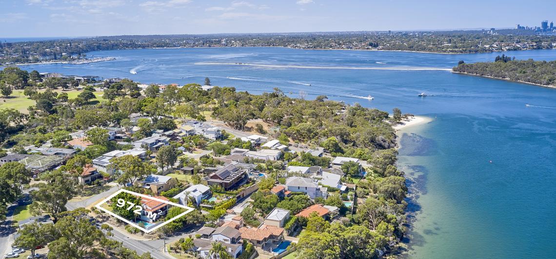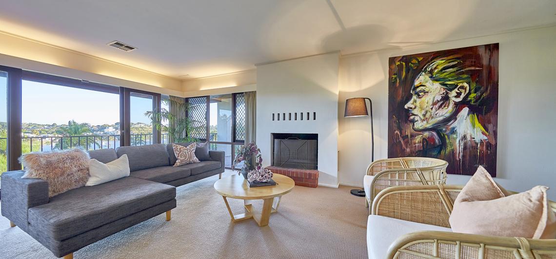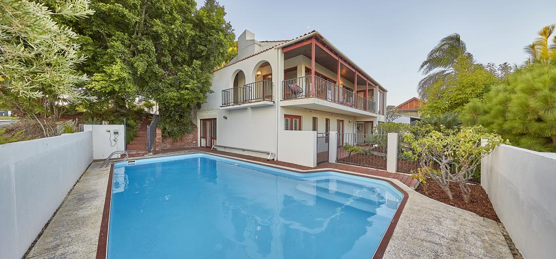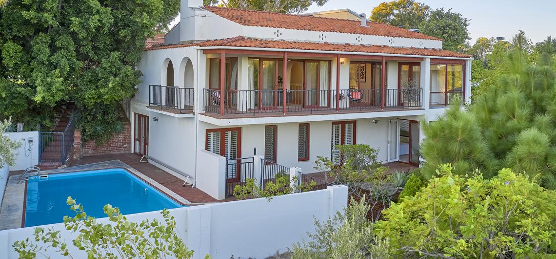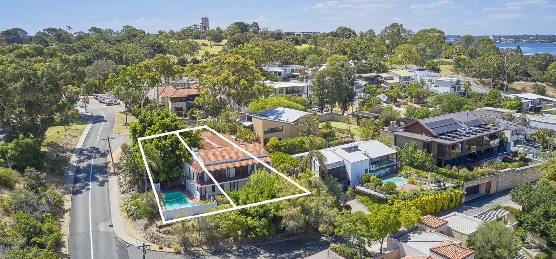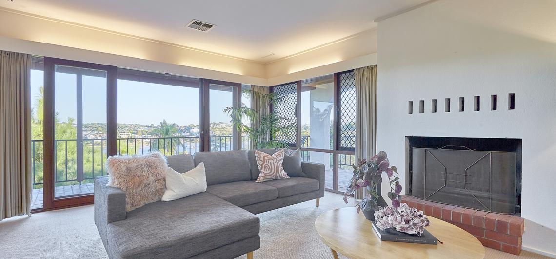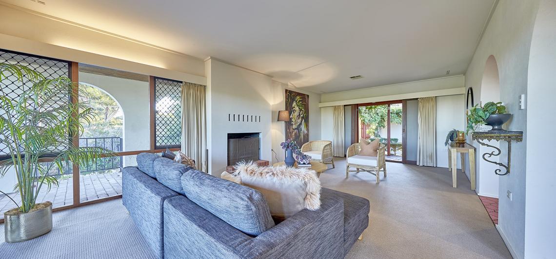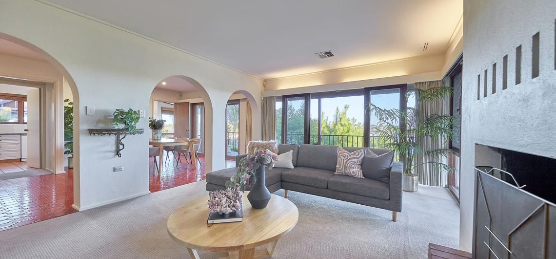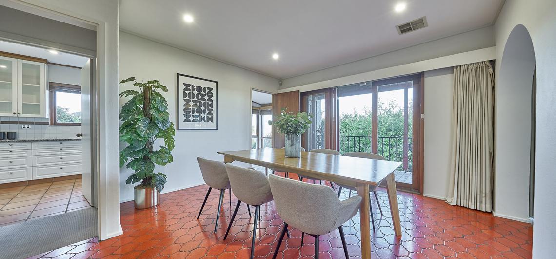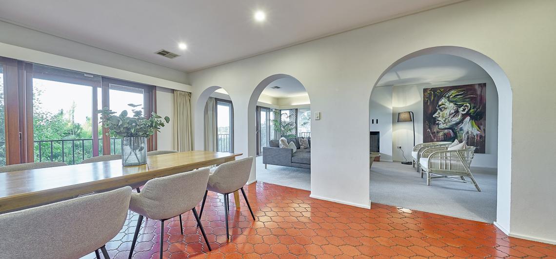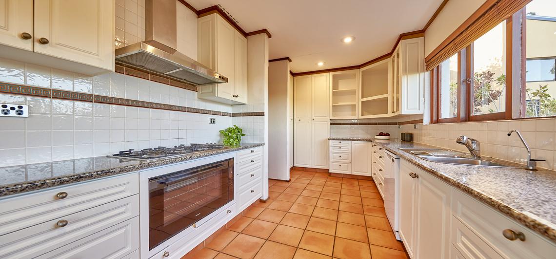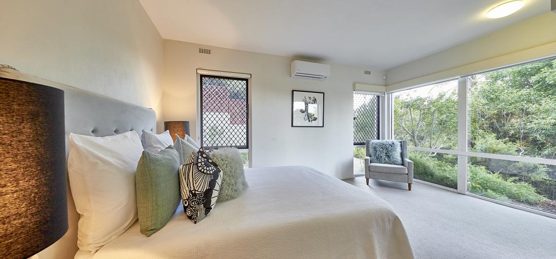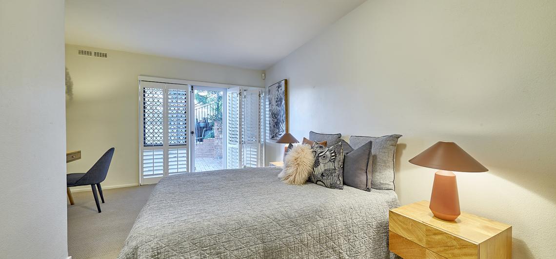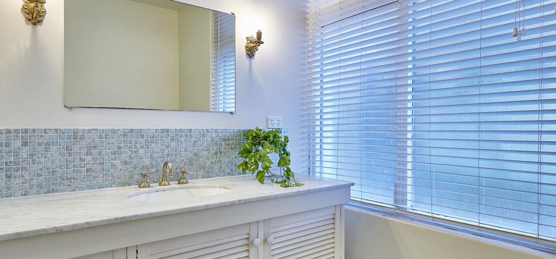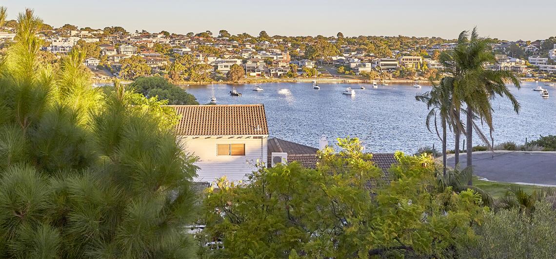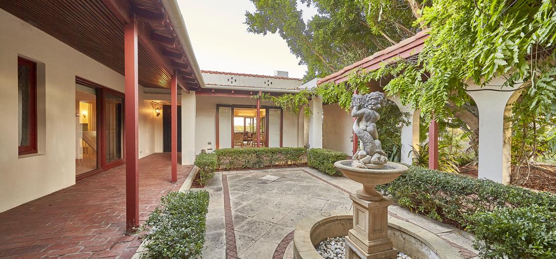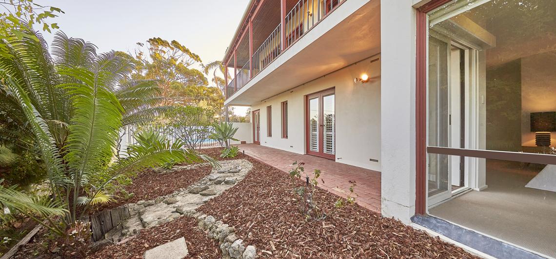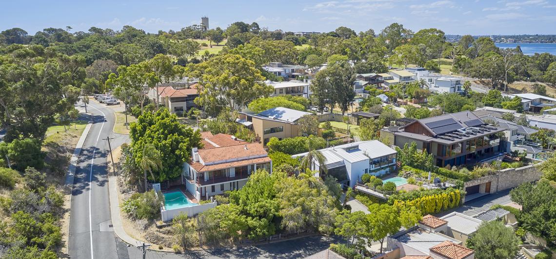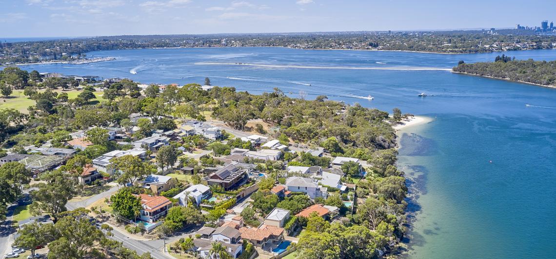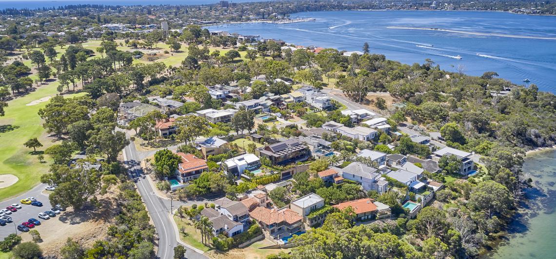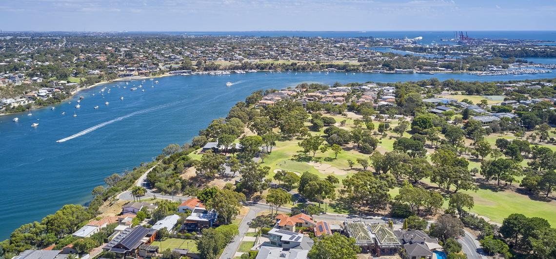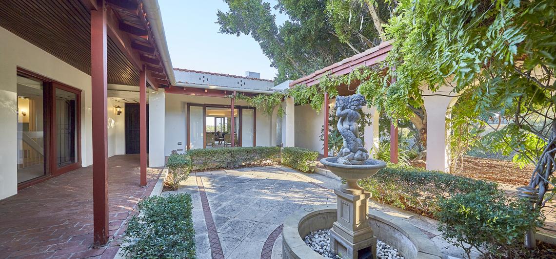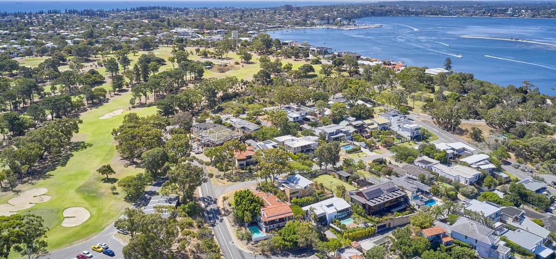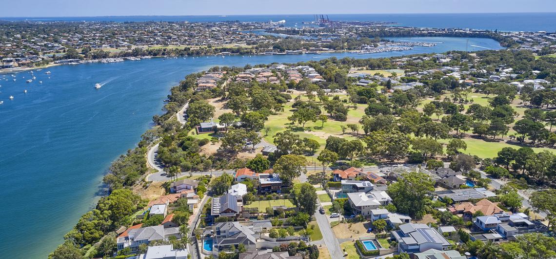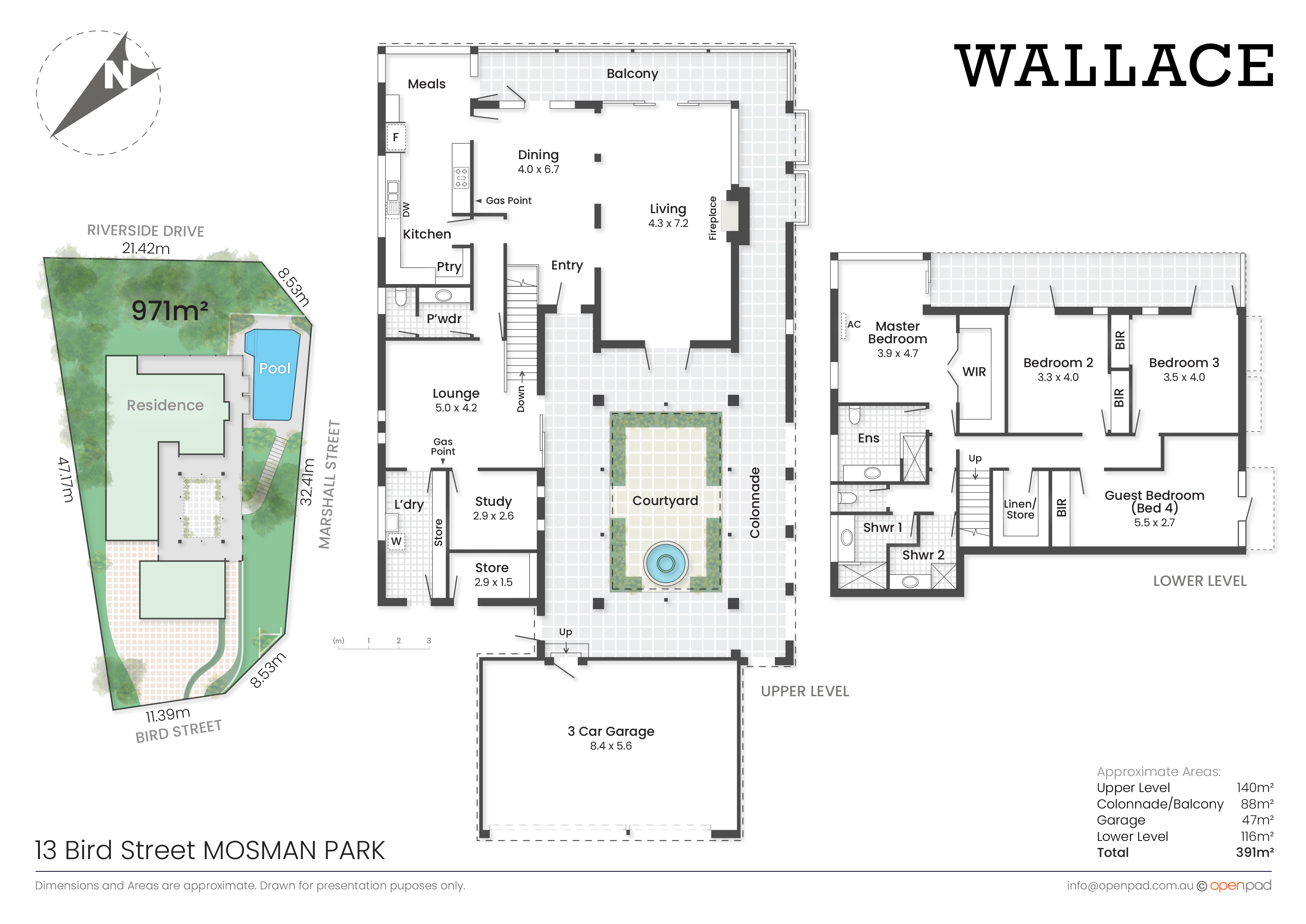UNDER CONTRACT
MOSMAN PARK
- 4
 2
2- 3
- House
A PREMIUM LOCATION OFFERING A WEALTH OF OPPORTUNITY (RENOVATE OR SUBDIVIDE SUBJECT WAPC APPROVALS)
This unique riverfront property in one of Mosman Park's most exclusive riverfront locations offers the ultimate buyer an absolute wealth of options.
Land holdings of this size and calibre are an absolute rarity in the current market and will generate plenty of interest from those with real architectural insight and flair looking to recreate an iconic 1960s residence on a sought-after riverfront site, or buyers seeking to redevelop two homes (subject to WAPC approvals) in one of this city's most exclusive residential pockets.
Restore this true late 1960s design icon to its former glory, build a dream river front home on one of the suburb's most sought after locations or subdivide (subject to WAPC approvals) and develop two stunning riverfront residences.
Set on an elevated 972 sqm block with uninterrupted views north and south across to the Bicton foreshore, this is a highly prized location opposite the Mosman Park Golf Club and within easy reach of some of the city's most prestigious schools and colleges.
Boasting street frontages to Bird Street, Marshall Street and Riverside Drive, this unique land holding is less than 100m from the Swan River and enjoys some of this city's best river views.
A short walk to the riverfront and within easy reach of a range of premium shopping and dining options, this property represents a rare opportunity to become part of one of Perth's most tightly held, residential pockets.
Originally built in 1967 in true Mediterranean style, the bones of this solidly built, double level home remain intact, ripe for a Californian inspired renovation highlighting its classic 1960s features and reinvigorating them for 21st century living.
The entrance of Bird Street is via an elevated Mediterranean style courtyard with central water feature with views of the river and golf course opening into the main living space with its classic 1960s arches and original midcentury burnt red tiling.
The upper-level living area is generously sized with solid, timber framed doors opening into a casual dining space flanked by wrap around verandahs with uninterrupted river views.
The adjoining upper level kitchen has been given a modern makeover with granite benchtops, European appliances and ample cabinetry and storage space.
The original layout is versatile enough to accommodate an upper level, north facing master suite and ensuite with the original accommodation spaces located on the lower level.
Four large downstairs bedrooms all feature plantation shutters and built in robes, opening out onto the lower-level garden with three bathrooms featuring mosaic tiling.
This is a rare opportunity for the design conscious to reimagine this iconic 1960s residence with true architectural flair or to use the location as a platform to design a dream riverfront home.
This property's subdivision potential (Subject to WAPC approvals) adds yet another level of opportunity for a buyer looking to capitalize on its superb location and deliver two adjacent riverfront homes reflective of their premium waterfront location
Council Rates: $4,4456.89
Water: $1337.81
