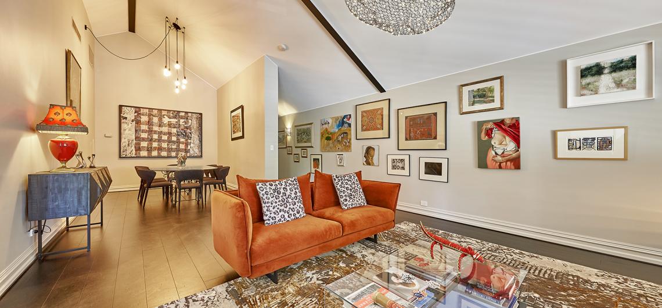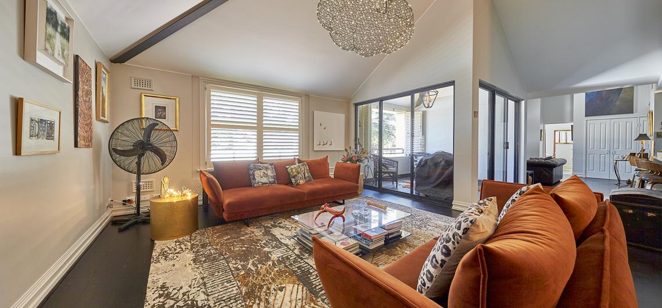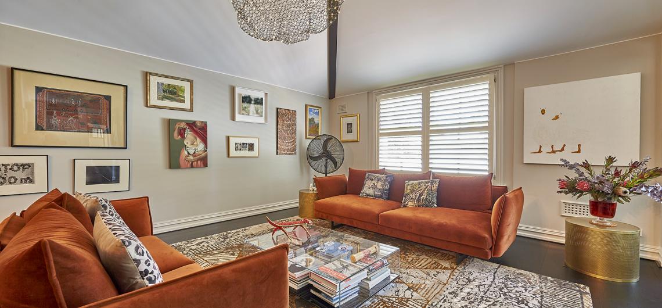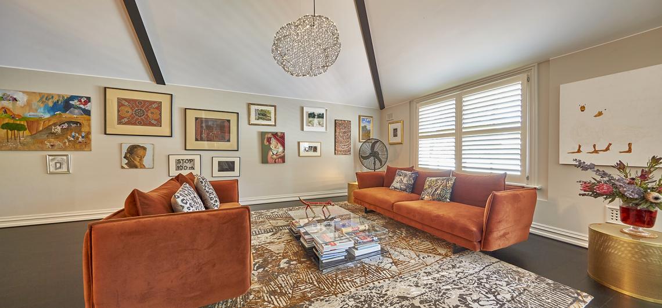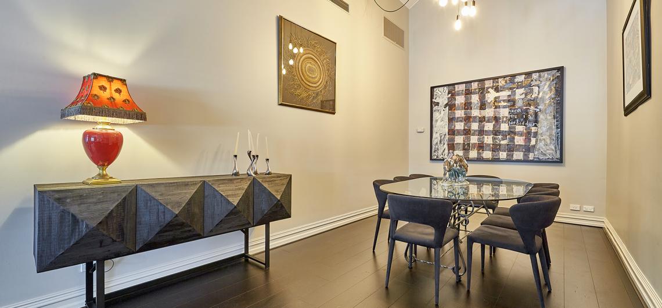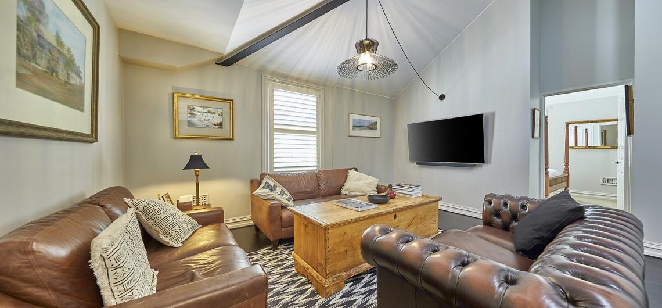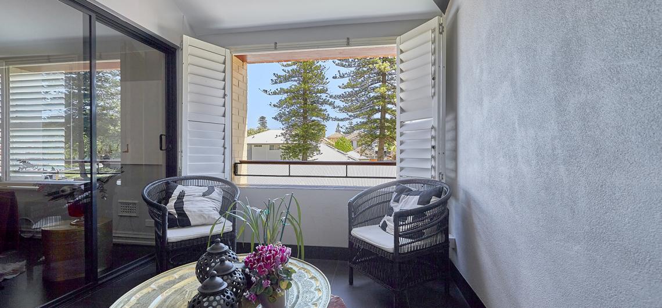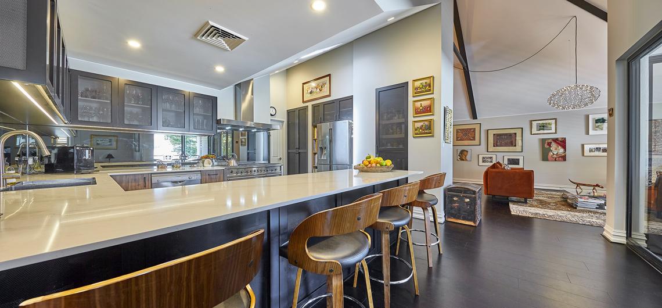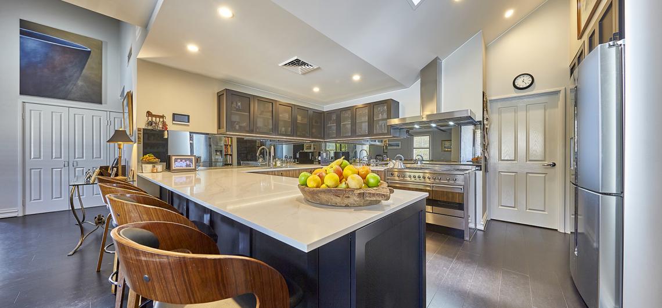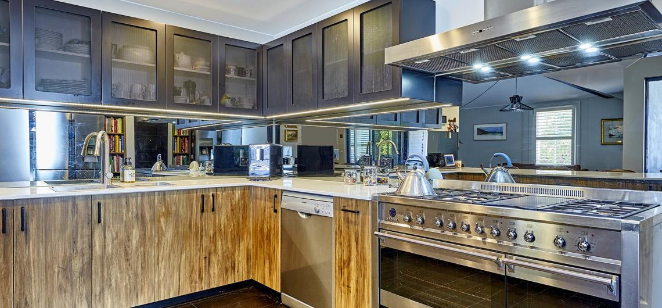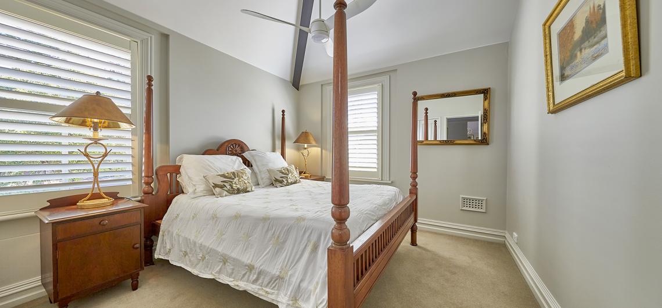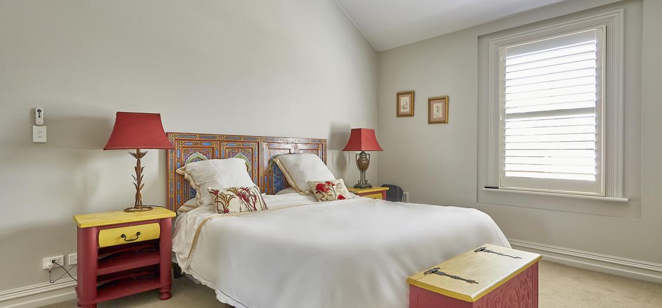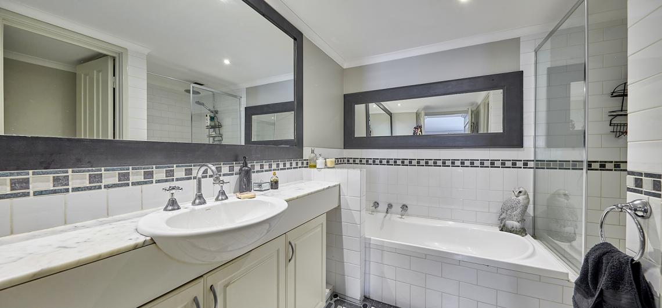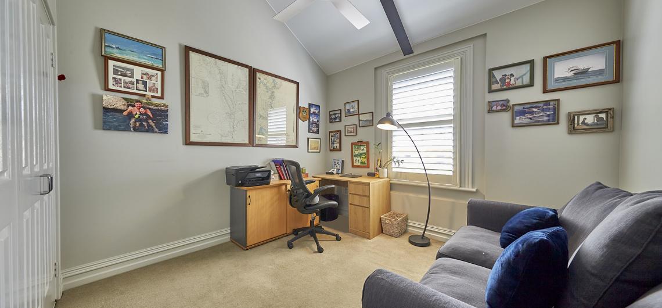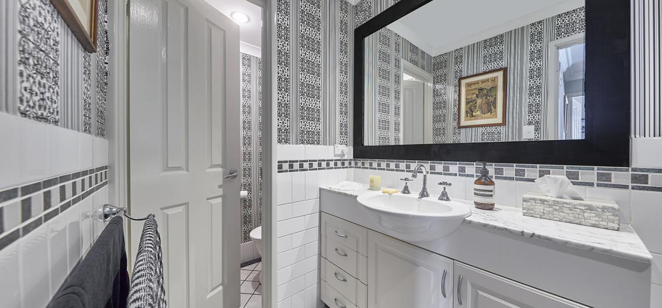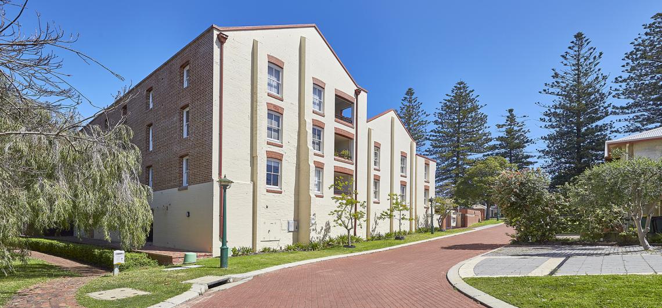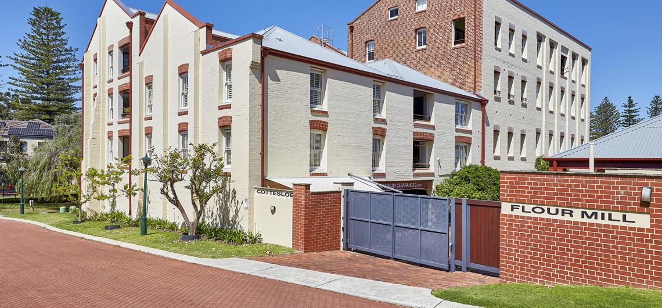High $1Mils
COTTESLOE
- 3
 2
2- 2
- Apartment
A SEAMLESS BLEND OF INDUSTRIAL HERITAGE AND SOPHISTICATED, CONTEMPORARY STYLE
With its soaring cathedral ceilings, expansive open plan floor plan and industrial heritage dating back to the 18th century, this property is one of the Western Suburbs' most unique residential offerings.
The building's origins and industrial past are reflected throughout the original building which is one of only 13 apartments in this tightly held, historic redevelopment.
This historic building with its soaring ceilings, original industrial beam structure and thick century old brick walls, was first converted into a restaurant and accommodation in the 1980s before being placed in the hands of architects to renovate and remodel as an exclusive residential offering.
The bones of the original factory premises were retained and refined and feature throughout the apartment which is the perfect marriage of contemporary loft style living and its rich industrial heritage.
This unique three-bedroom, two-bathroom residence features generously proportioned double living spaces and an open plan format designed to capture the moving play of natural light from the north and west.
Located on the second floor, with no apartment above and only four to the floor, entry is via a lift from the ground or basement parking level.
Private and secure, with access via electric doors, secure street access, the apartment has been impeccably renovated throughout retaining the beauty of its industrial heritage but giving it a definite contemporary, sophisticated aesthetic.
This home opens into a generously proportioned dining space with soaring, four metre plus cathedral ceilings and overhead contemporary lighting with wide black bamboo flooring underfoot.
Featuring a gallery wall for the current owners' impressive art collection, this is the ideal home to showcase a curated selection of artwork in a gallery style setting.
The living spaces are bathed in natural light from morning to night and separated by a loggia style, covered outdoor entertaining space that is an ideal setting for a morning coffee as the sun emerges and even better for an afternoon cocktail as it sets behind Cottesloe's iconic Norfolk Pines.
The stunningly renovated kitchen links the two living spaces and is the stuff of entertainers' dreams.
Blending bespoke custom-made cabinetry and expansive stone benchtops and cabinetry that reflect the home's sophisticated urban aesthetic, this is an entertainer's dream with its double Smeg oven, five burner gas cooktop, ample bench and cupboard space and adjoining scullery for additional preparation space and storage.
Both the master and bedrooms are generously sized with consistently high ceilings and situated to capture the best of this property's natural northern light.
The spacious master bedroom features his and hers walk in robes with additional storage and an ensuite bathroom in a consistent palette with a bath, frameless glass shower and separate toilet.
Affording both privacy and a sense of community, the property features adjoining well maintained gardens with an abundance of fruit trees and a communal entertaining space for residents and guests to enjoy.
Ideally located just 600m from the shores of the iconic North Cottesloe beachfront and its array of cafes and restaurants, it is centrally located between Claremont and Fremantle and within easy reach of public transport and some of the city's most prestigious schools and colleges.
Enjoy daily morning beach walks or afternoon strolls as Cottesloe's pink hued sunsets disappear over the horizon and the lifestyle of those lucky enough to call Perth's most celebrated beachside suburb home.
Ideal for professional couples, young families or downsizers looking to remain close to family and friends and all of the amenities they have come to know.
Set within one of the city's most iconic heritage developments, this boutique complex offers the luxury of lock up and leave living within a character setting. Be among those lucky enough to call this home.
