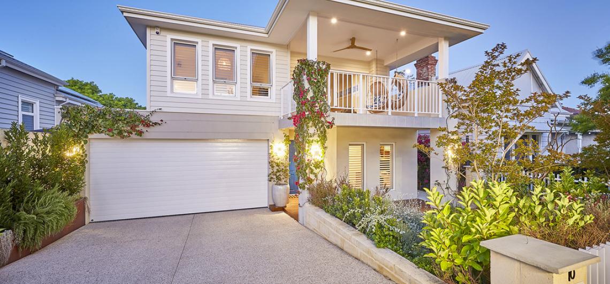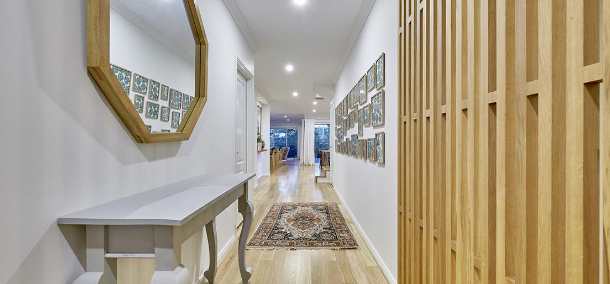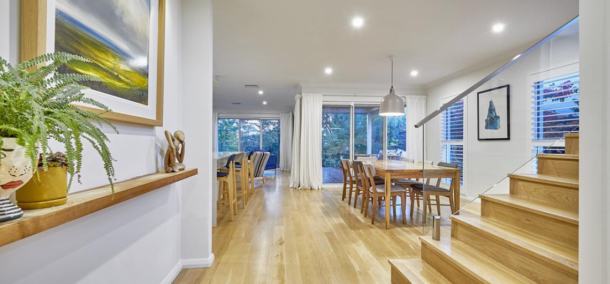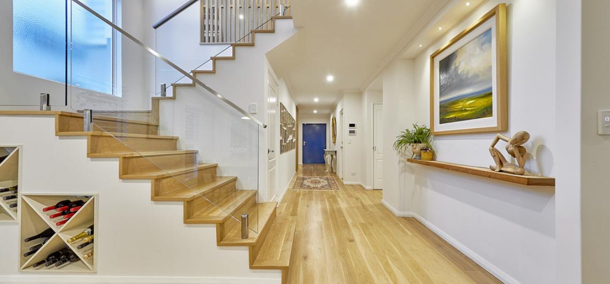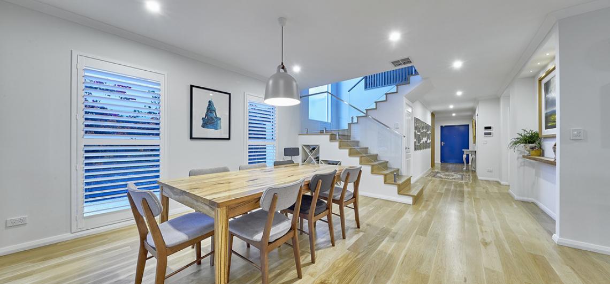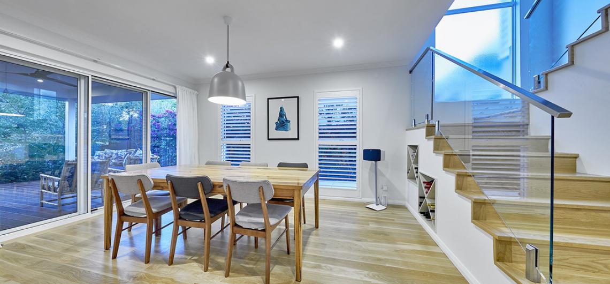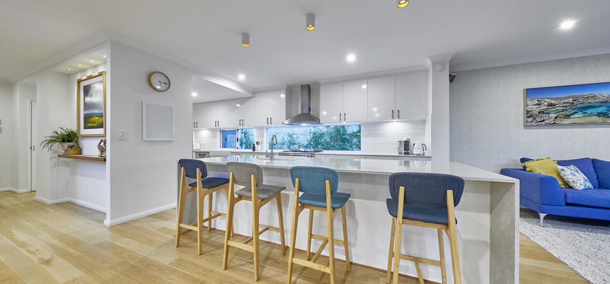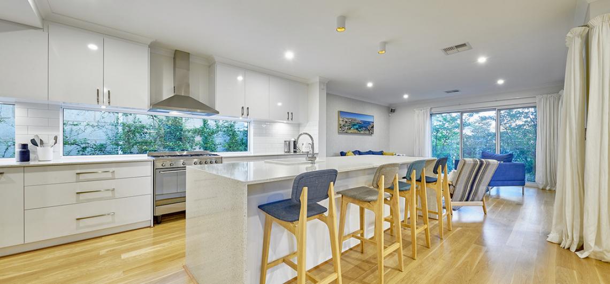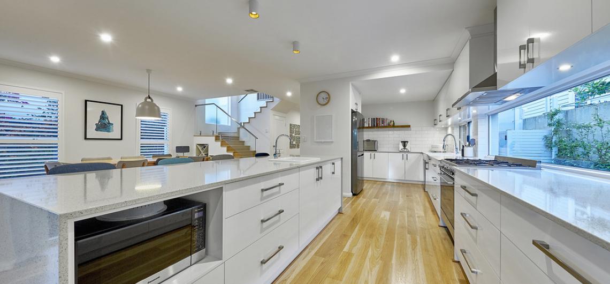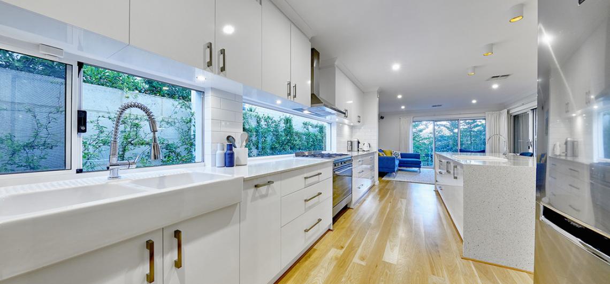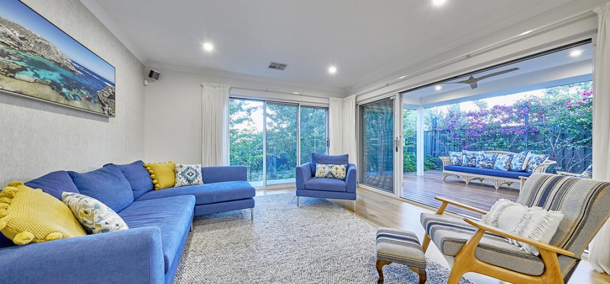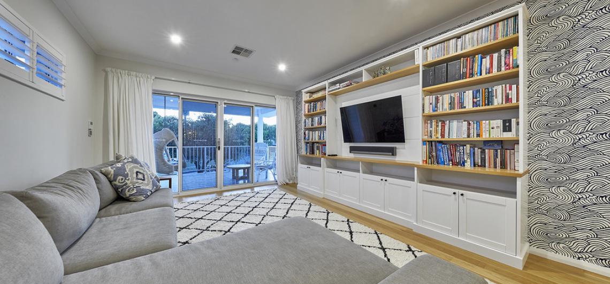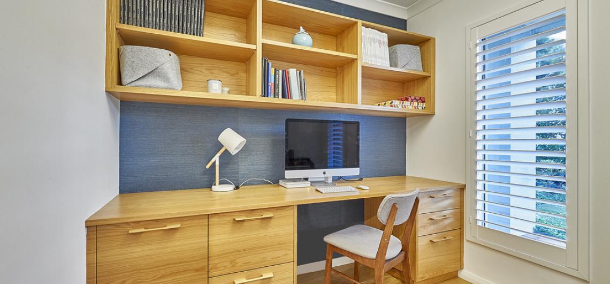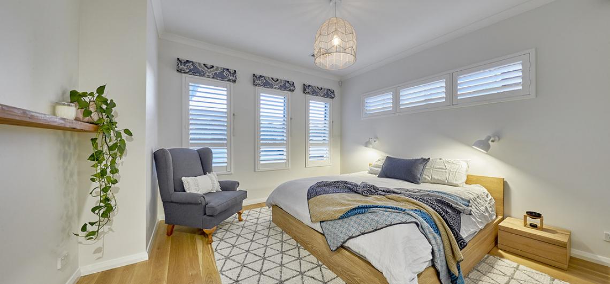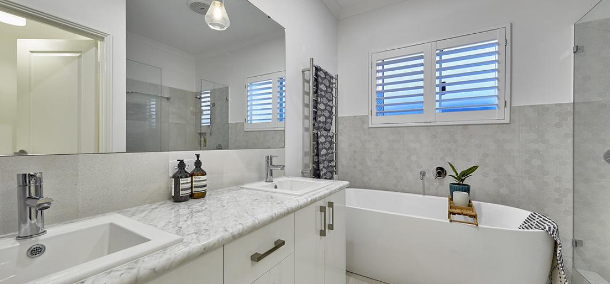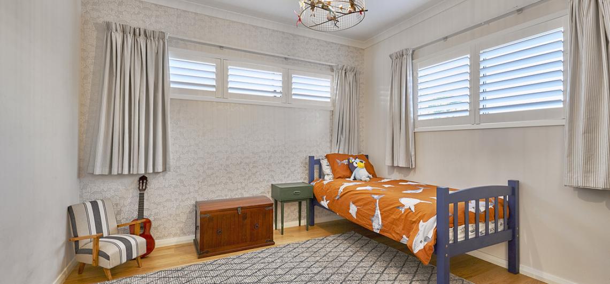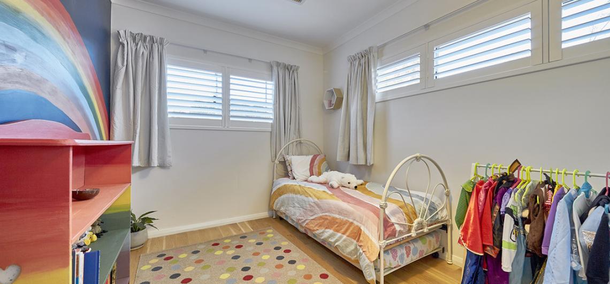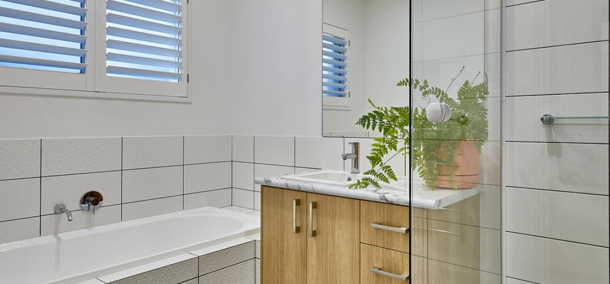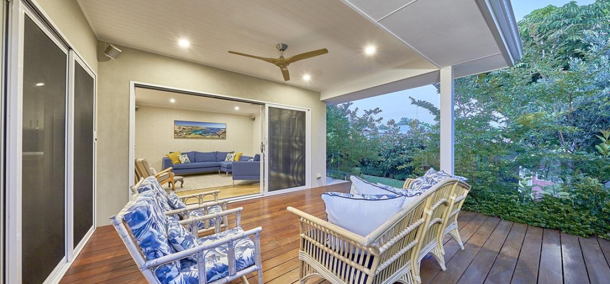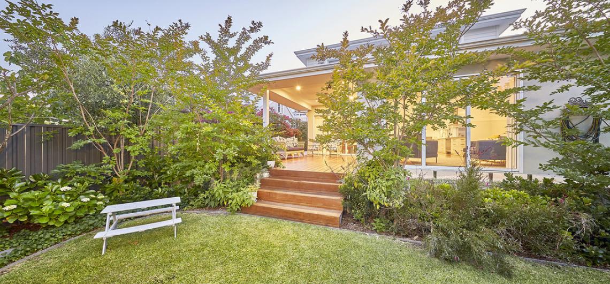SOLD
MOSMAN PARK
- 4
 3
3- 2
- House
Sophisticated and Fresh Family Living.
Call Justin Wallace on 0406 755 845 or Michael Washer on 0400 234 096 for more details.
Custom built in October 2018, this home has been meticulously planned and beautifully styled. It allows you to experience the Mosman Park lifestyle of living between the river and the ocean, in an easy, yet sophisticated manner. This generously proportioned family home with a coastal Scandinavian vibe was built to be enjoyed and appreciated.
Two swings hanging from the front verge tree are the first clue that this is a wonderful and welcoming family home. Through the oversized blue front door, the high ceilings, wide corridor, American Oak floorboards, and a stylish oak batten screen welcome you in. As your eyes are drawn through the open living spaces to the gorgeous greenery of the backyard, you can't help but want to see more.
To the right of the entrance is an open study. Custom cabinetry and seagrass wallpaper creates a sophisticated workspace at the front of the home, allowing easy access and separation if working from home.
The downstairs bedroom, with built-in robes and a dual access ensuite, would make the perfect guest bedroom or bedroom for an older child wanting a bit of space.
A large double garage has plenty of storage for sports equipment and has direct access to the backyard with outdoor shower and washing line. Perfect for coming in from the river or beach with wet clothes and sandy feet.
The laundry can also be accessed from the outdoor drying area that joins to the garage.
Built-in to the beautiful oak staircase is a generous storage cupboard on one side, and a wine rack accessible from the dining area on the other.
The spacious kitchen, living and dining areas have a wonderful slightly elevated outlook over the green gardens and beyond to the sun setting in the west. Designed to maximise the soft northern light, this space is both warm and homely, and sophisticated and refined.
The beautiful and practical kitchen features an oversized island bench complete with a separate sink. Hidden behind the hallway art niche is the fridge recess, pantry and large Belfast sink with gooseneck tap. With plenty of space, storage, bench area, as well as a freestanding 900mm Smeg oven and cooktop, this kitchen is a cooking enthusiasts dream. The Essastone stone benchtops and long glass window splashback looking out to the star jasmine outside make for a luxurious yet welcoming heart of the home.
This whole living space is charmed with uplifting views of the lush surrounding gardens and rainbow coloured bougainvillaea feature wall. Floor to ceiling glass stacker doors with security screens open up onto the oversize outdoor deck. This sheltered outdoor area with ceiling fan is made for easy entertaining all year round, both inside and out. Wooden steps lead from the deck down to a grassed play area surrounded by lovely established magnolias and citrus trees.
Upstairs is a large bright second living area with built in cabinetry, opening up onto a generous sized front balcony. This open multipurpose space fills with morning sunlight and looks out to the front yard trees.
Off the living area is the master wing. This includes an ensuite with double basins, double shower and a large freestanding bath, a walk-in robe with natural light, and a bright and spacious master bedroom.
The two additional bedrooms are both generously sized with built-in robes. They are serviced by an additional bathroom, also with a bath, and a separate wash station and toilet.
This house is set up with all the extras including heated towel rails, white plantation shutters, solar panels, Sonos, video intercom, remotely monitored security system, dimmable LED lights, zoned reverse cycle air conditioning, reticulation, and a large storage loft in the roof space.
Located just a block away from Mosman Park Primary, and walking distance to the river, parks, shops and the train station, this home is located in the ideal family-friendly position. The strong sense of community will have both you and your kids looking forward to afternoon catch-ups at Mann Oval and Friday evening street drinks with neighbours who soon become friends.
