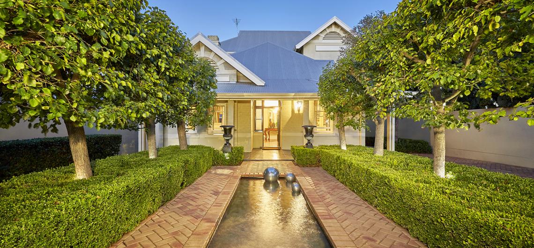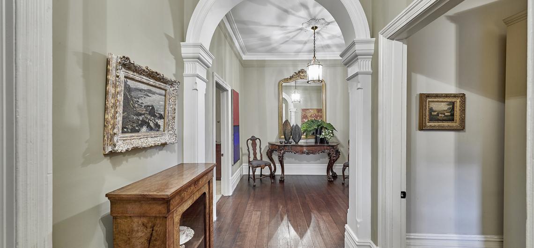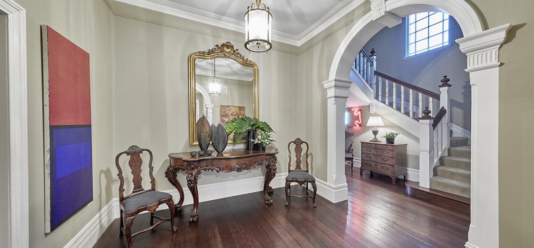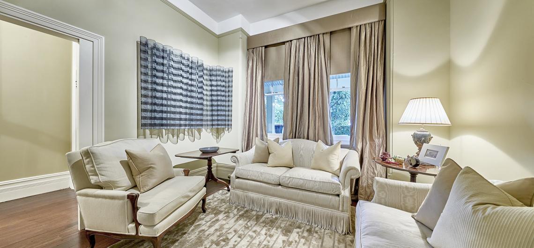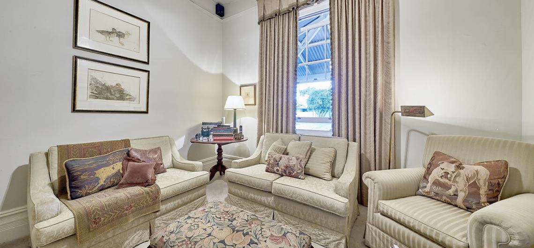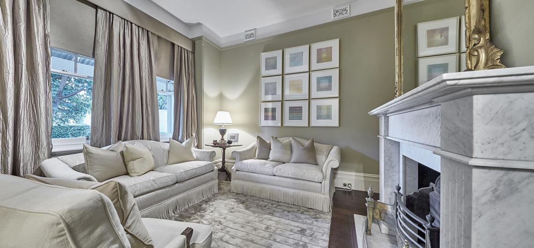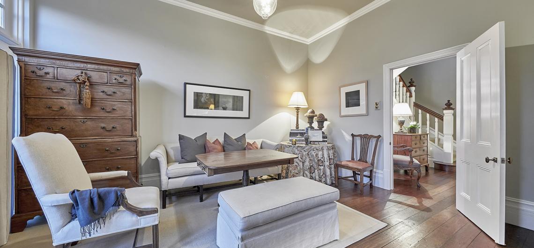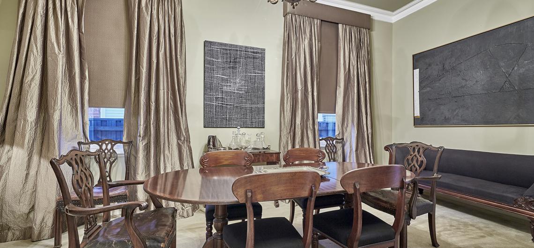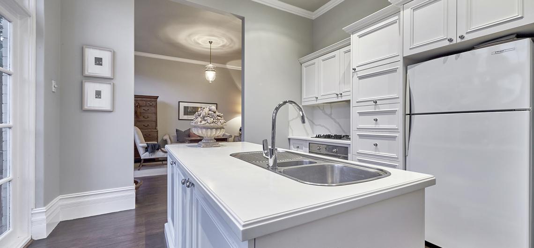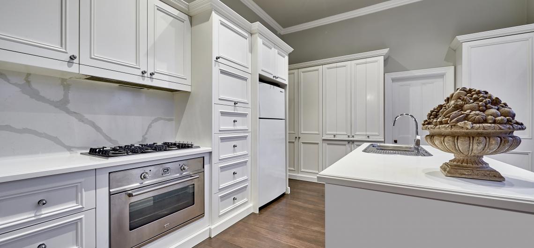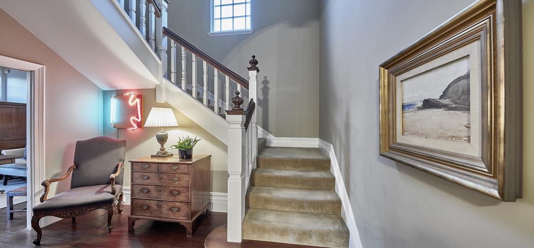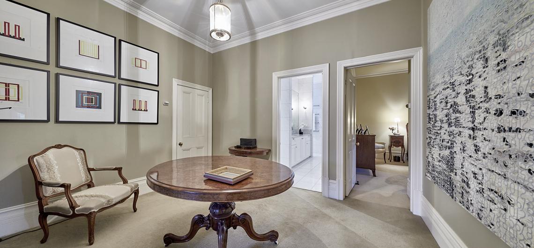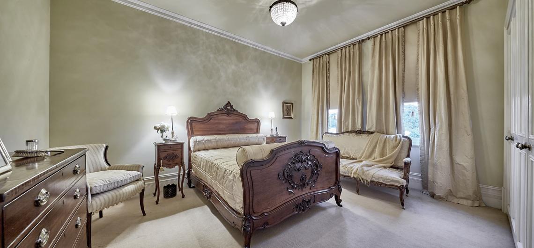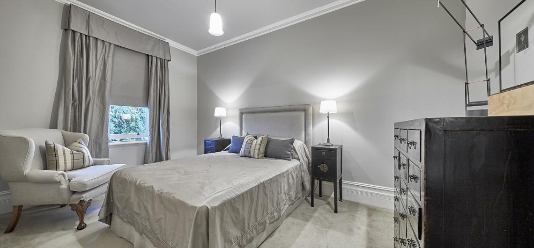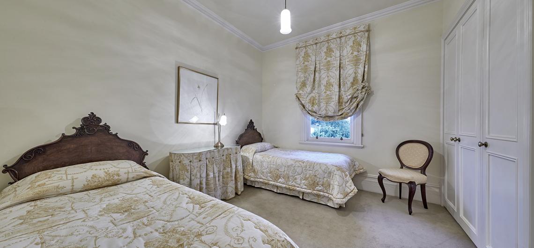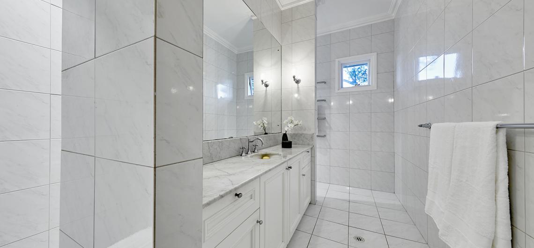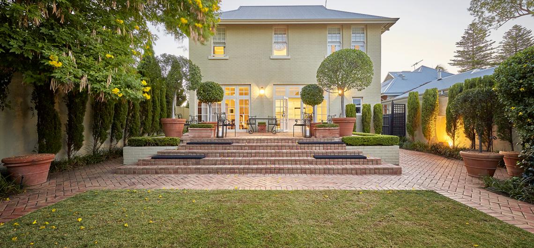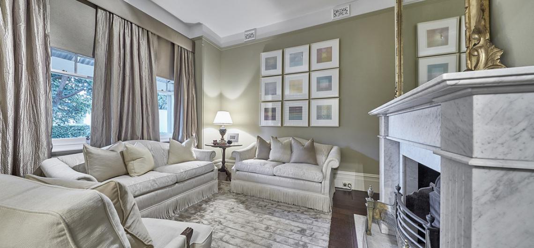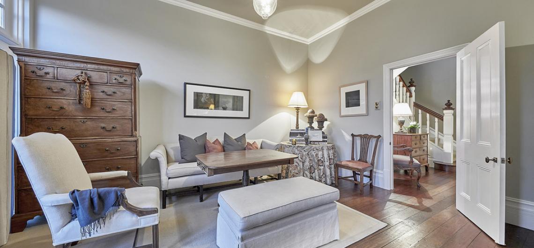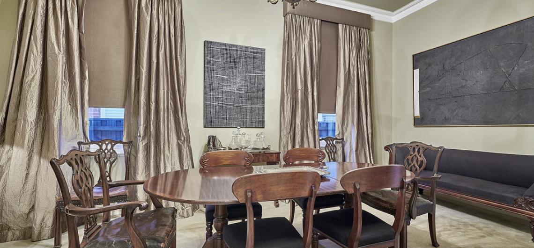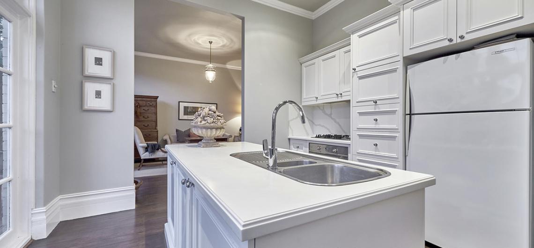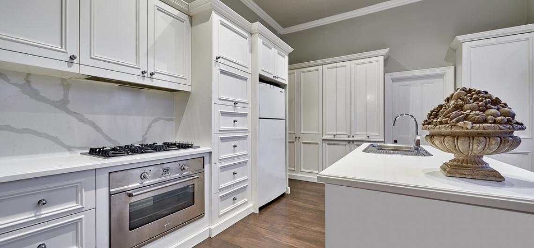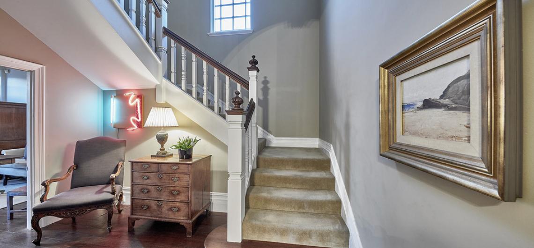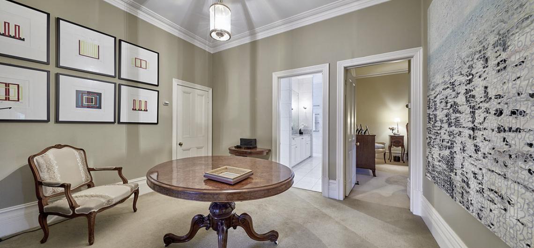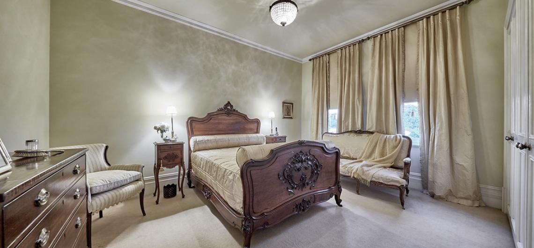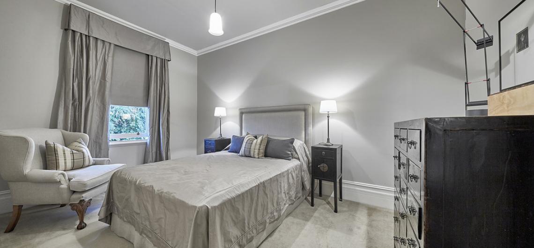SOLD
CLAREMONT
- 4
 3
3- 2
- House
Immaculately Designed Federation Residence
Home to an interior designer and architect, every detail in this beautifully restored and extended home has been carefully considered. The immaculately presented 1910s federation style house is both sophisticated and welcoming with plenty of space for family and friends.
From the street, an avenue of neatly hedged trees draws you in past a peaceful water feature through to the entrance of this inviting home. Immaculate period features and carefully selected interior fittings accentuate the character and charm of this family home. Thoughtfully updated and extended sympathetic to the original style, the house flows seamlessly, allowing for a modern lifestyle with beautiful reminders of a bygone era.
Large double hung windows grace both the front rooms. A beautiful large marble fireplace is the centrepiece of the reception room and from the adjacent library you can catch the reflection of the gently flowing water feature dancing on the walls.
Through the wide hallway your eyes are drawn up and around to take in the soaring ceilings, beautiful ceiling roses, arched hallways and imported French light fittings. A warm, peaceful and sophisticated ambience lures you along the jarrah floorboards.
It almost feels as though the roofs opens up as you approach the sky high void above the a magnificently grand staircase. Natural light beams in through the large arched window above, highlighting lovingly selected interior features including the smooth jarrah handrail and antique stair posts and caps.
To your left is what currently serves as the formal dining, but this could just as easily be a wonderful family room, with direct access through to the kitchen.
The ground floor bathroom, with floor to ceiling marble tiles consists of bath, shower and toilet, is conveniently located for guest use.
Up the stairs you will find the master bedroom and two additional bedrooms, all with built in wardrobes. These all have beautiful high ceilings and double hung windows to match the original features of downstairs. There is also a cleverly designed marble bathroom with shower and toilet wrapping around a large central mirror and vanity.
Under roof storage at the front of the home, and even up into the roof cavity, could easily be converted into additional living or bedrooms.
Downstairs and through to the back of the home is the open plan family room and kitchen. The kitchen is spacious and bright, and from the kitchen bench you can look directly out through large glass windows and double doors to the French inspired gardens and terrace. With plenty of bench space, storage and seamlessly accessed from all the adjoining areas, it allows for easy living and is perfect for entertaining. Just off the kitchen is a laundry and scullery, so preparation and clean up can be done out of sight.
With all the doors open, the expansive terrace flows effortlessly on from the kitchen and living rooms. Sitting outside with a glass of wine, looking up at the pencil pines and the grand proportions of the home, you'll feel like you have been transported to the gardens of a French country manor.
The north facing backyard of this home is absolutely perfect for entertaining parties of any size. The terrace itself can accomodate dinner under the stars, cocktail parties or long table lunches. Enjoy bocce games on the lawn, kids concerts, or even a live music performance with spectators watching from the steps.
Extending the home upwards has allowed the property to retain plenty of garden space. A storage room, outdoor services and washing line sit discreetly behind a lush green wall of creeping ivy, and there is still plenty of room for a pool if desired.
Ideally located on the eastern side of Claremont, you are "10 minutes from everywhere". There is easy access down Stirling Highway to the CBD, avoiding all the congestion of school traffic, and it's just a short drive to both the beach and the river. With the train station so close, Fremantle, Perth City and soon the airport will all be within easy reach. Excellent public transport allows access to almost all schools and universities. At the end of the street is a lovely park with playground, dog exercise area and even tennis courts.
With just a short stroll to Claremont for coffee, groceries, shopping and plenty of great bars and restaurants, the whole family can access so many great amenities without having to get in the car.
This beautifully presented house has been lovingly designed, restored and renovated to create a home the owners have cherished for decades. This is your opportunity to make your own memories and enjoy the charm, character and convenience of this wonderful family home.
