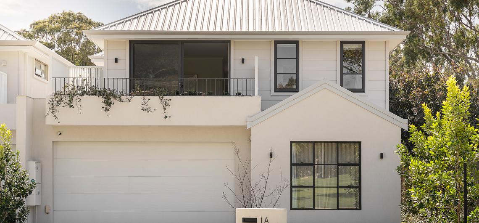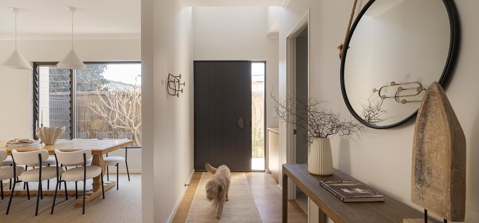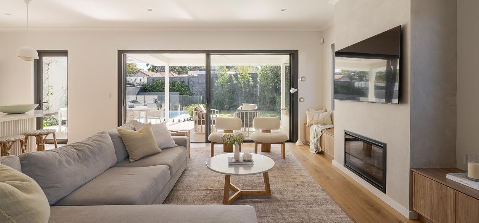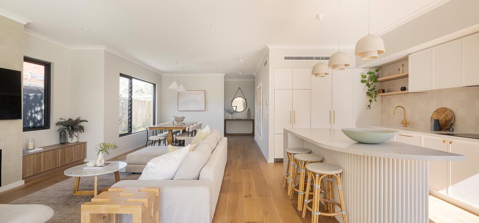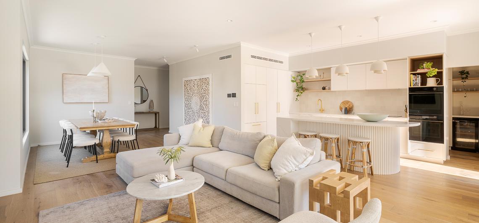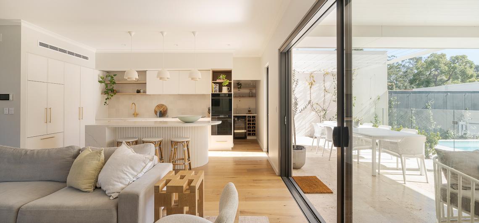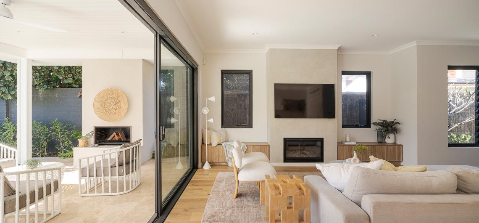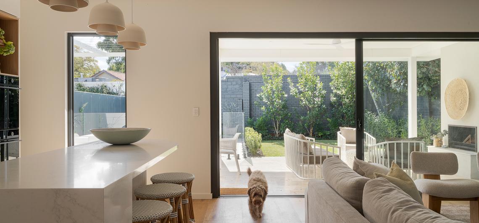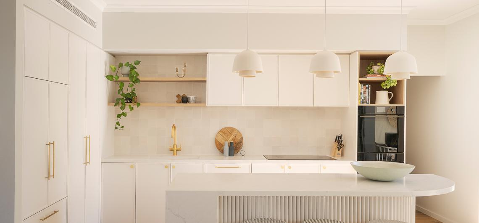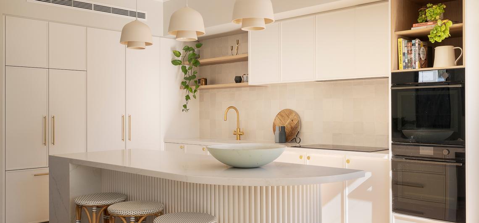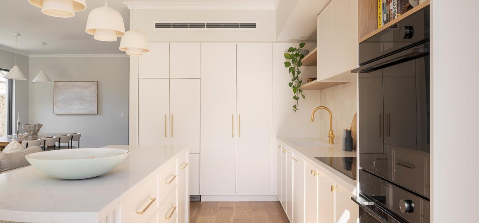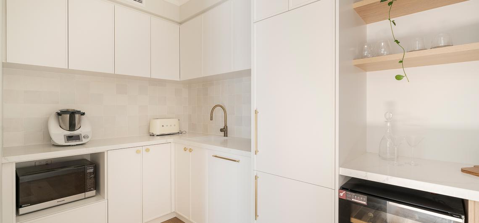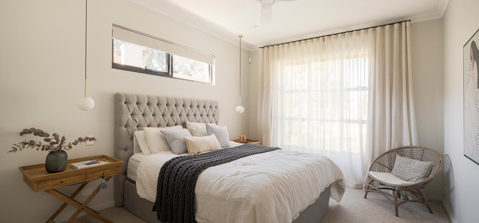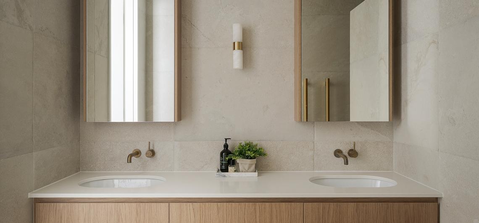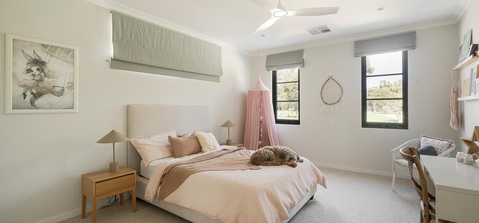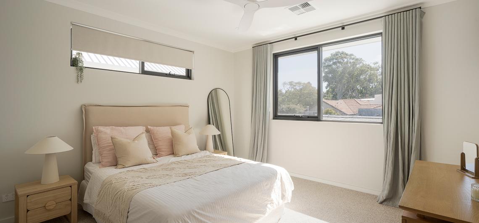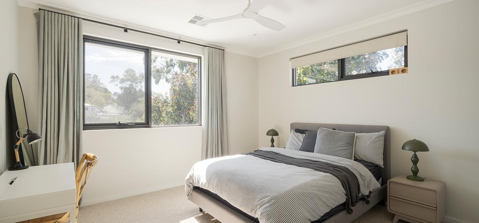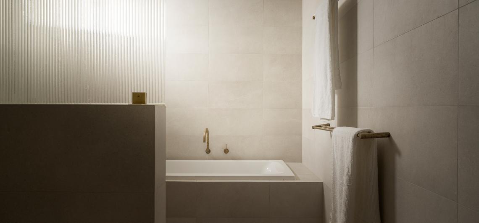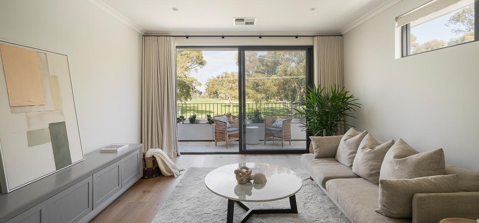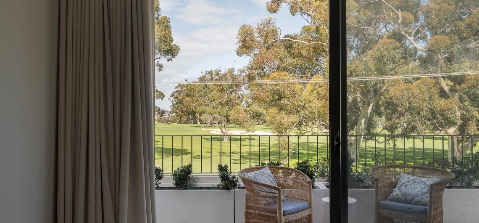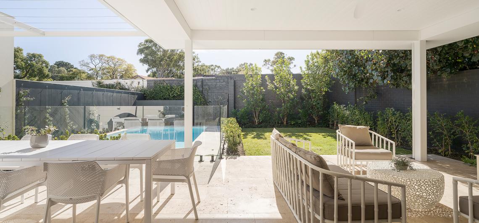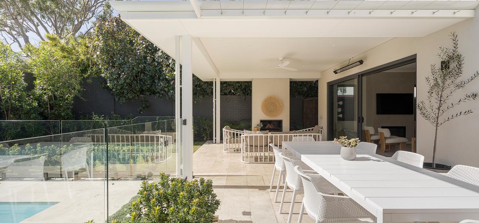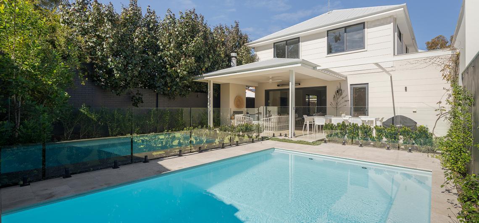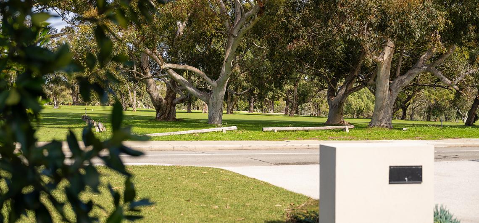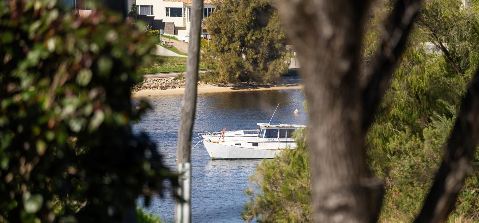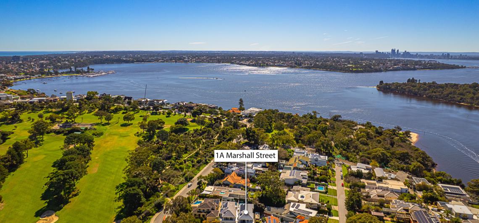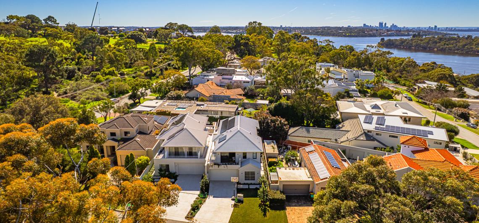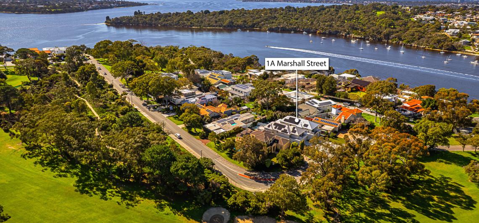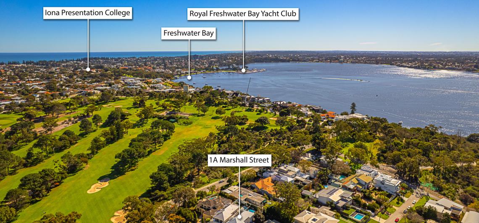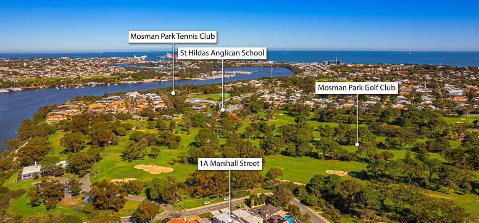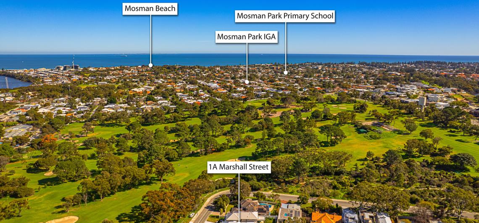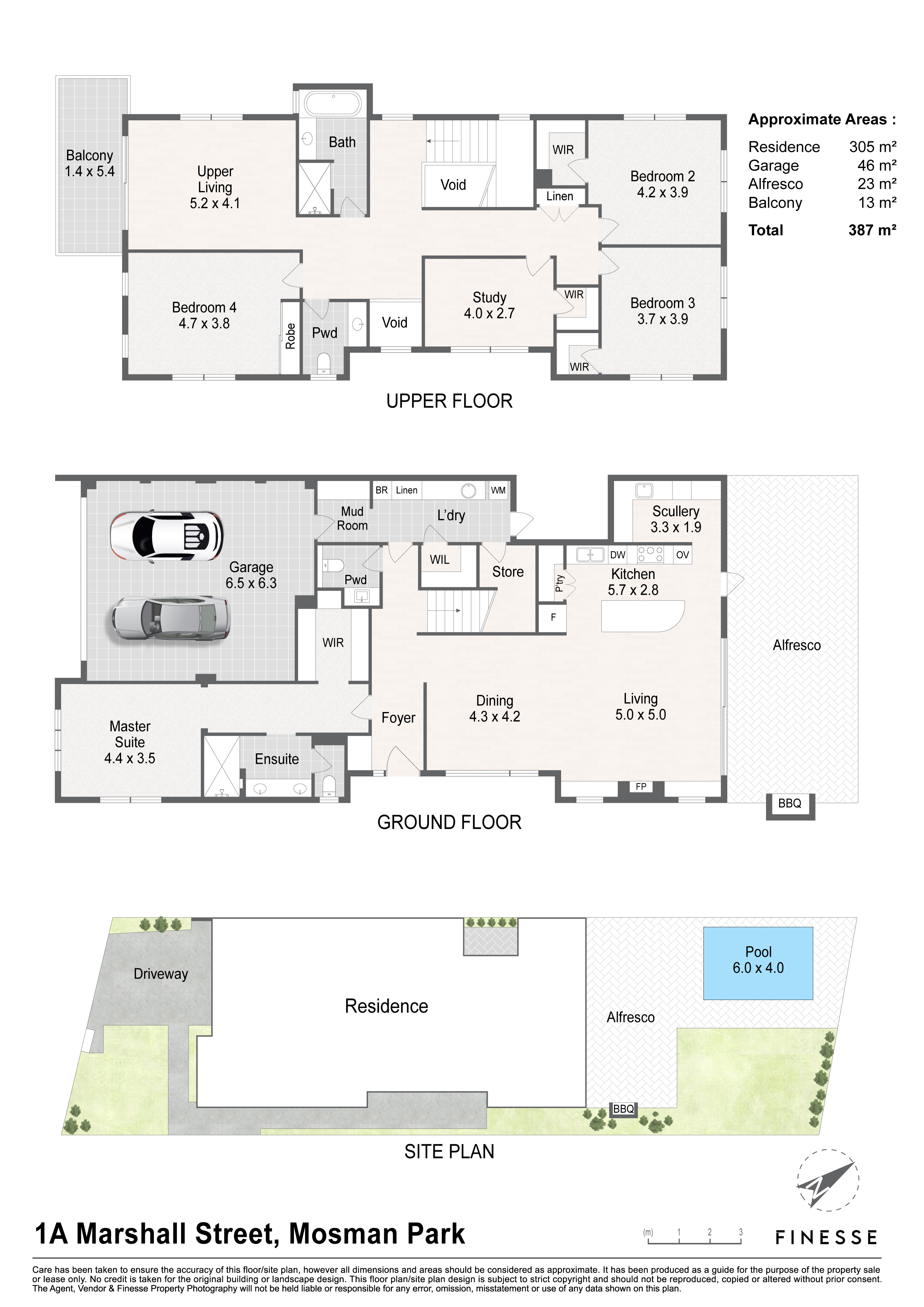SOLD
MOSMAN PARK
- 5
 2
2- 2
- House
DISTINCTIVE FAIRWAY RESIDENCE
This near-new residence, completed in 2024 by acclaimed local builder Distinctive Homes, is a showcase of refined design, exceptional craftsmanship, and understated luxury. Beyond its striking visual appeal lies a commitment to quality in every unseen detail — from its 6.9-star energy compliance to commercial-grade Avanti windows, solar panels with battery provision, full security system, and dual indoor–outdoor fireplaces.
Framed by treetops with sweeping fairway views over Mosman Park Golf Course and glimpses of the Swan River, the home feels at once connected to nature and immersed in the prestige of one of the Western Suburbs’ most desirable enclaves.
Low-maintenance yet generous in scale, it offers a true turnkey opportunity — a residence designed to capture the Western Australian light and sea breezes, blending elegance, comfort, and sustainability.
The thoughtfully considered floor plan places the main bedroom suite on the ground level — a feature highly prized by downsizers seeking ease of living, while still offering ample accommodation upstairs for family or guests.
With five bedrooms and versatile living spaces, it will resonate with both growing families drawn to the area’s leading schools and lifestyle, as well as those looking to simplify without compromise in one of the Suburbs’ most coveted river–coastal pockets.
There are few locations in the world that can rival the lifestyle on offer here — where the natural attraction of river and ocean meets the convenience of the city and the ease of some of Perth’s finest dining, retail, and cultural precincts.
Set between Leighton and Cottesloe beaches and footsteps from the Swan River, this pocket of Mosman Park delivers a rare connection to both nature and urban sophistication. Overlooking the fairways of Mosman Park Golf Club, with riverside trails, yacht clubs, and sporting facilities all within walking distance, it’s easy to see why this riverside enclave is so tightly held.
Morning swims in the ocean, rounds of golf with friends, or peaceful weekend walks under a canopy of birdlife are part of the everyday rhythm. Afternoons flow effortlessly into evenings — whether it’s sundowners on the northeast-facing terrace as the kids play in the solar-heated pool, or upstairs on the balcony with a glass of crisp WA white, watching the river at dusk.
The community here is equally compelling. With Perth’s leading schools close at hand, excellent transport links, and a strong sense of neighbourhood, Mosman Park continues to draw families, professionals, and downsizers alike — each drawn by the balance of vibrancy and calm.
All of this sits within easy reach of the soon to be developed Mos Lane, Wellington St and Glyde St precincts, the Fremantle Markets, Claremont Quarter, and Napoleon Street’s boutiques and cafés. From lazy weekend breakfasts to fine dining, from a quick commute into the CBD to an impromptu surf at Cottesloe, this is a lifestyle that requires no compromise.
Private, secure, and surrounded by some of Perth’s most exclusive homes, this is more than an address — it is an invitation to live the quintessential Western Australian life.
FEATURES
· Near new architecturally designed five bedroom residence in a premium riverside location
· Tim Davies Landscaped gardens with exclusive golf course frontage and river glimpses from the upper level
· Expansive, private lower-level master suite with luxurious ensuite bathroom and walk through robes.
· Built in robes throughout with luxuriously appointed bathrooms with heated towel rods, porcelain floor to ceiling tiling and powder rooms on both levels
· Multiple living zones upstairs and down
· Escea gas fireplace, Daikin reverse cycle air conditioning with Airtouch 5 controller
· Open plan with a rear northeast orientation, covered Travertine entertaining terrace with outdoor fireplace and heated pool
· Commercial grade Avanti windows throughout and rear sliding Centor screen door
· Upper-level balcony with stunning golf course aspect and treetop canopy
· Chef’s kitchen with integrated premium appliances, stone benchtops, dual ovens and dishwashers with integrated fridges and rangehood and zip tap
· Adjoining fully equipped and concealed scullery with Vintec wine fridge
· 6.9 star energy rating with solar panels with battery provision
· Double garage with remote off-street access
- Attix ladder and storage to roof space
· Engineered wide oak flooring and wool carpets upstairs and down
· Highly sought after riverside with location with easy access to prestigious public and private schools, river and ocean, Freshwater Bay yacht Club, parks, beaches, cafes and sporting facilities
PARTICULARS
Offers submitted: 4pm, 16th September 2025 (Unless Sold Prior)
Water Rates: $3,114.05 per annum
Council Rates: $6472.99 per annum
Land Area: 473m2
House Total: 385m2
