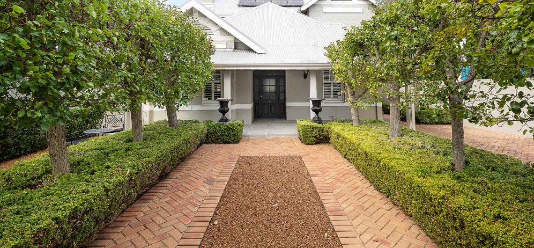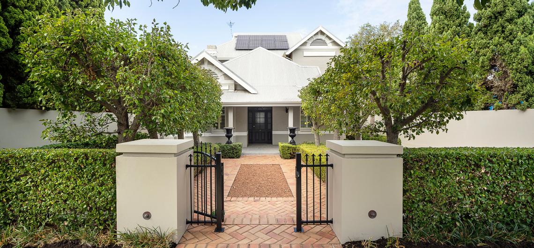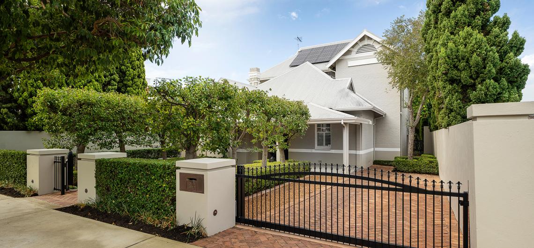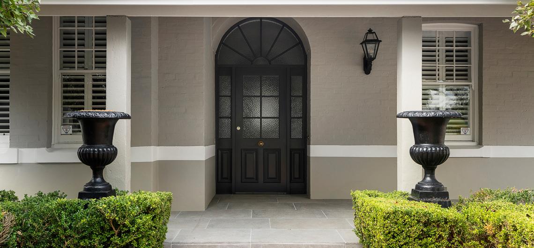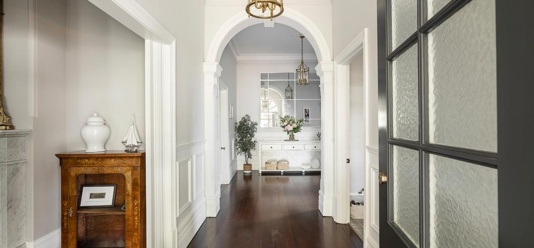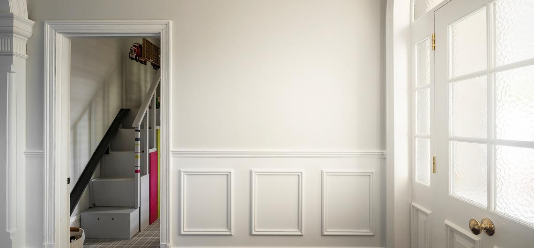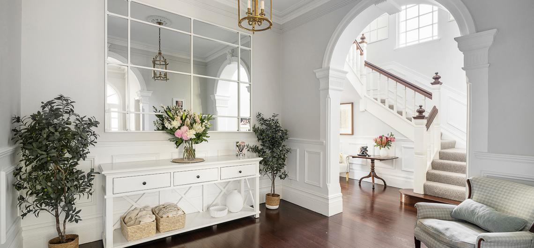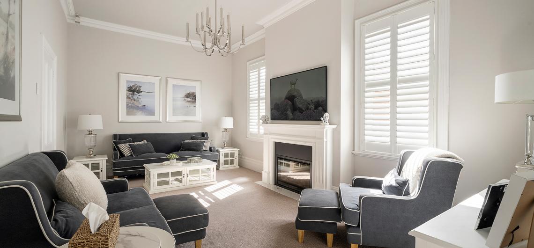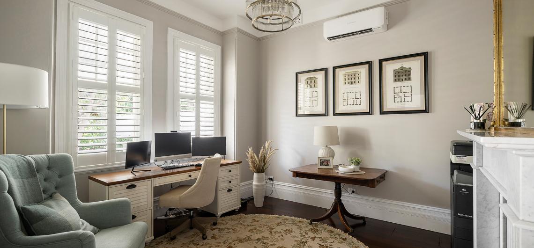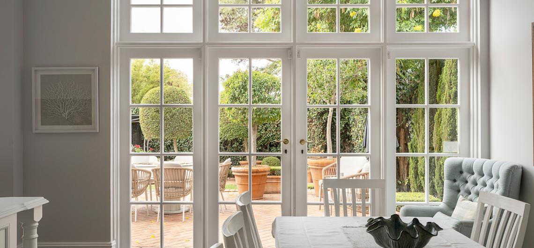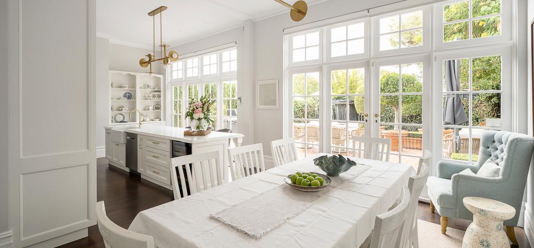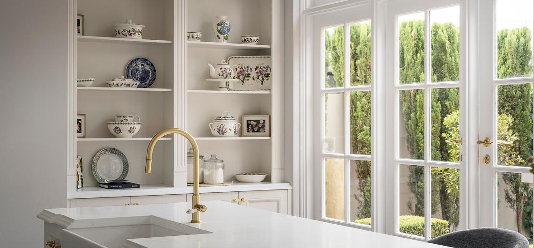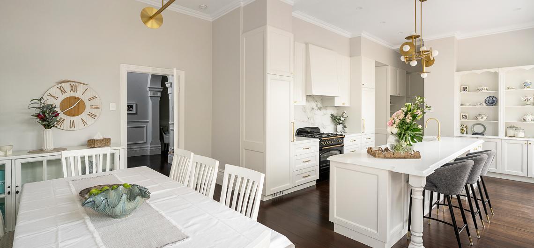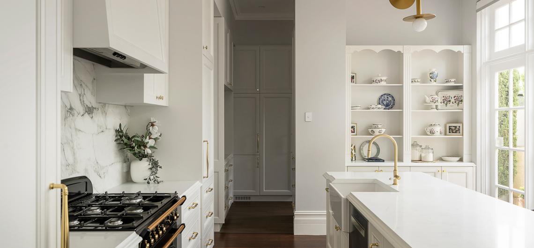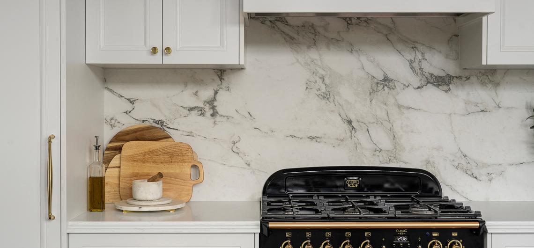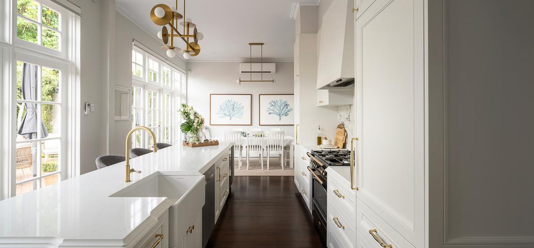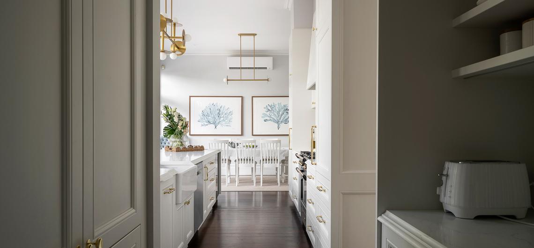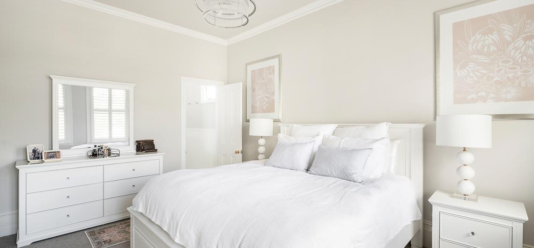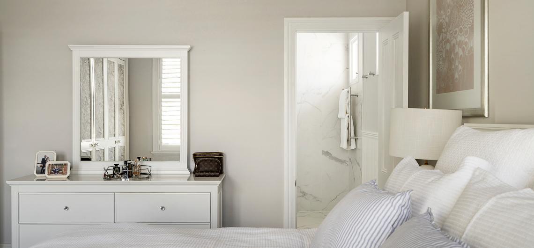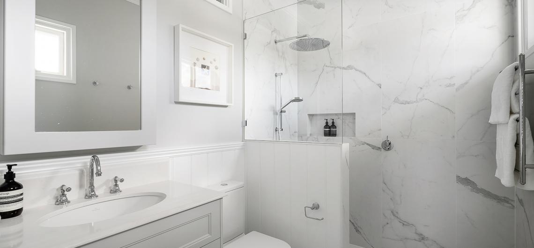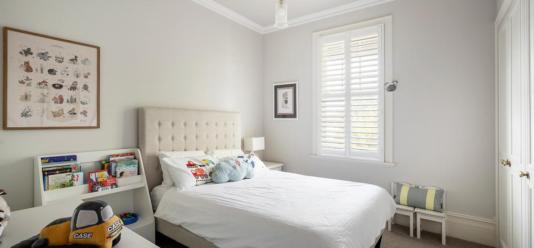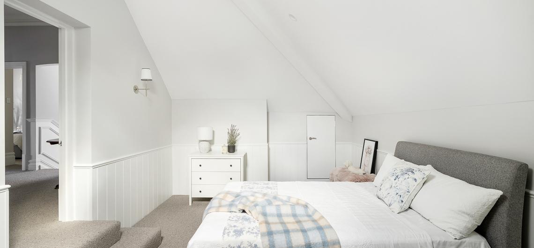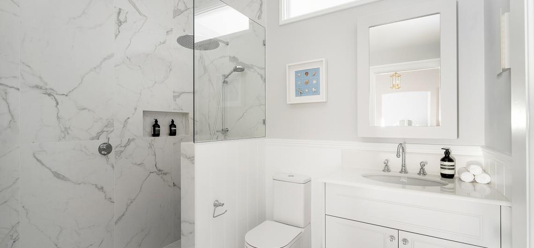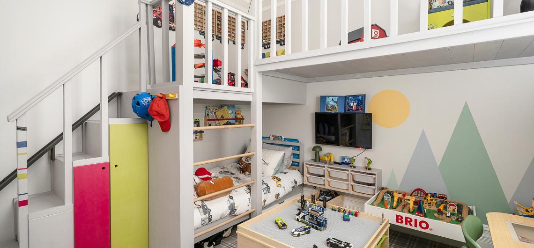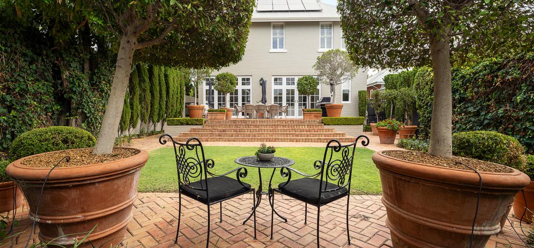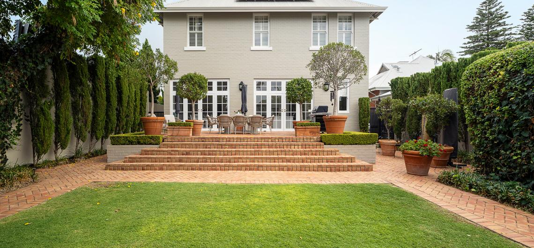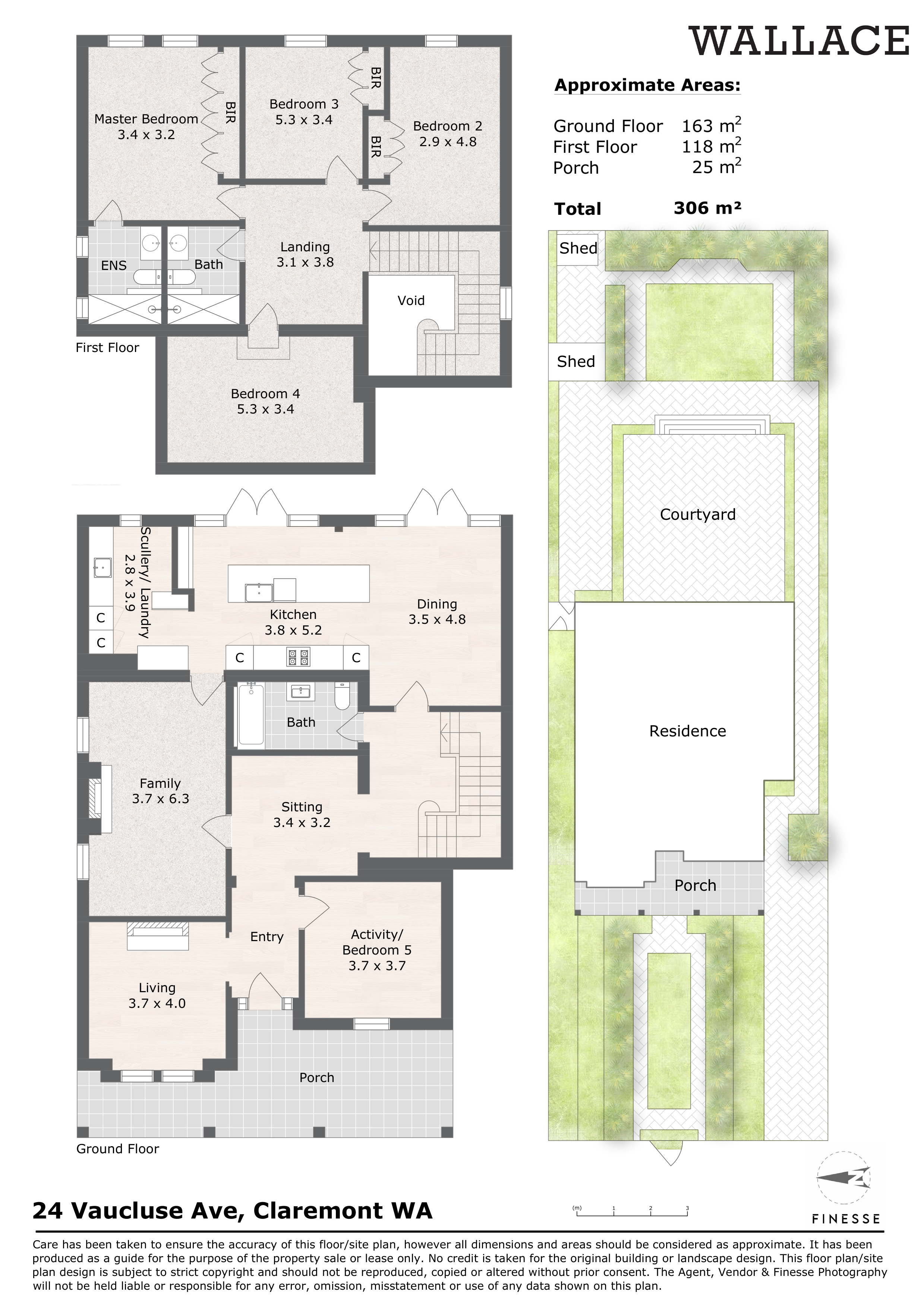SOLD
CLAREMONT
- 5
 3
3- 2
- House
The Lauren Residence
Home to a discerning family and recently reimagined by an interior designer, this exquisitely restored and extended 1910s Federation-style residence showcases timeless elegance and impeccable design. Every detail has been thoughtfully curated, creating a sophisticated yet inviting sanctuary with generous spaces perfect for refined family living and grand entertaining.
Framed by a graceful row of ornamental pear trees, the approach evokes the timeless allure of a French period garden, guiding you gracefully to the entrance of this distinguished residence.
Inside, immaculate heritage features, white wall panelling throughout and thoughtfully curated interior appointments enhance the home's inherent charm, while meticulous updates and a sympathetic extension honour its original character. The residence unfolds with effortless flow, offering the ease of contemporary living enriched by graceful echoes of a bygone era-a seamless blend of classic elegance and refined family comfort, reminiscent of the timeless sophistication of Ralph Lauren interiors.
Grand double-hung windows fill the spacious front rooms with natural light, while a marble fireplace anchors the elegant study near the entrance. Adjacent, the children's rumpus room offers flexibility-featuring a built-in play structure or easily adapted as a stylish breakout space.
The wide hallway draws your gaze upward to soaring ceilings, ornate ceiling roses, arched passages, and imported French lighting. A warm, refined atmosphere flows along the jarrah floorboards, leading to a breathtaking void above the grand staircase. Sunlight streams through the arched window, illuminating the finely crafted jarrah handrail and antique stair details with elegant grace.
To your left, the elegant family lounge is bathed in soft northern light, offering an inviting yet refined atmosphere. This serene space, perfect for quiet moments or stylish entertaining, flows effortlessly into the heart of the home-the kitchen. Exuding understated grandeur, the kitchen is a statement in timeless design: generous in scale, awash with natural light, and appointed with classic finishes that speak to both function and finesse. Expansive benchtops, bespoke cabinetry, and a carefully considered layout ensure seamless connection to the surrounding living areas. From the central island, framed views extend through large glass doors to the French-inspired gardens and sun-drenched terrace beyond-creating an exquisite interplay between indoor elegance and outdoor charm. This is a kitchen designed not just for daily living, but for moments of beauty, celebration, and connection.
Upstairs, the master bedroom is complemented by a beautifully appointed ensuite and built-in wardrobes, joined by three additional bedrooms and a second, classically renovated bathroom. Each room features soaring ceilings and double-hung windows that echo the home's original charm. One bedroom, recently transformed in a stylish loft design, offers versatility as a fourth bedroom or an additional living, music, or reading retreat.
Tucked discreetly behind the kitchen, the laundry and scullery allow for seamless entertaining, keeping preparation and clean-up elegantly out of sight. With doors fully open, the expansive north-facing terrace extends effortlessly from the kitchen and living areas, creating a flawless indoor-outdoor flow.
Savour a glass of wine beneath the pencil pines, as the grand proportions of the home rise before you-evoking the romance of a French country manor. Designed for entertaining on any scale, the terrace invites long table lunches, candlelit dinners, or elegant cocktail gatherings under the stars. The lawn beyond is a stage for bocce matches, children's concerts, or even live performances enjoyed from the steps, turning every moment into something truly memorable.
By extending the home upward, the design preserves generous garden space-enhancing outdoor living without compromise. A lush green wall of creeping ivy conceals the utility zone, where a storage room, washing line, and services are tucked discreetly away. There remains ample room to add a pool, should you desire.
Perfectly positioned on Claremont's sought-after eastern side, this home offers unrivalled convenience-just "10 minutes from everywhere." With quick access to Stirling Highway, the CBD is within easy reach, bypassing school traffic. The beach, river, and train station are all close by, putting Fremantle, the city, and even the airport comfortably within reach.
Excellent public transport links connect you to leading schools and universities, while a charming park at the end of the street features a playground, dog exercise area, and tennis courts. Just a short stroll away, Claremont's vibrant village lifestyle awaits-with cafés, shops, groceries, and acclaimed restaurants all at your doorstep. Beautifully restored and lovingly maintained, this home offers timeless character, modern comfort, and the perfect setting to create lasting family memories.
